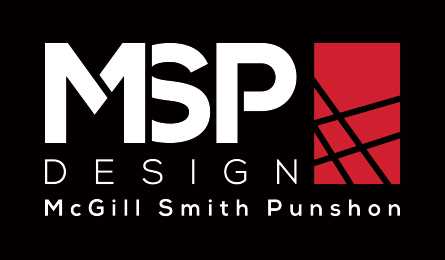CAD Draftsman / Technician
General Staff Requirements
- Graduate of an accredited Architecture Program
- Skilled in Revit required
- Detail oriented and highly organized
- Able to multi-task and work well in a team environment
- Successful at holding herself/himself accountable for deadlines
- Self-motivated
- Work well with and demonstrate respect for colleagues at all levels
- Consistently contribute to a positive work environment
- Regularly exercise sound professional judgment in the execution of assigned tasks
- Punctual and reliable while maintaining a consistent attendance record
The CAD Draftsman / Technician will complete assignments under the direct supervision of the Project Manager or Job Captain, assisting in project development from start to finish, including preparing construction documents, coordinating with clients, consultants, and product vendors as needed.
Primary Job Duties
- Possess a thorough knowledge of drafting standards and techniques
- Under the direction of the Job Captain and Project Manager produce accurate construction drawings for various project types including Architecture, Landscape Architecture and Civil Engineering.
- Under the direction of the Job Captain or Project Manager assist in the creation of presentation drawings and other graphics
- Demonstrate exceptional written and oral communication skills
Proficiency with supporting software such as and Microsoft Office, SketchUp, Photoshop, and InDesign a plus
Please submit resumes to [email protected]

